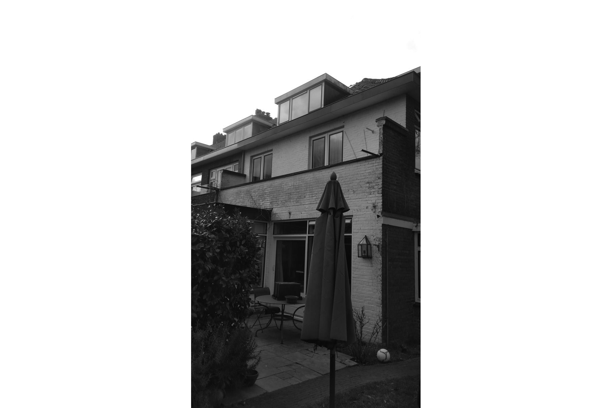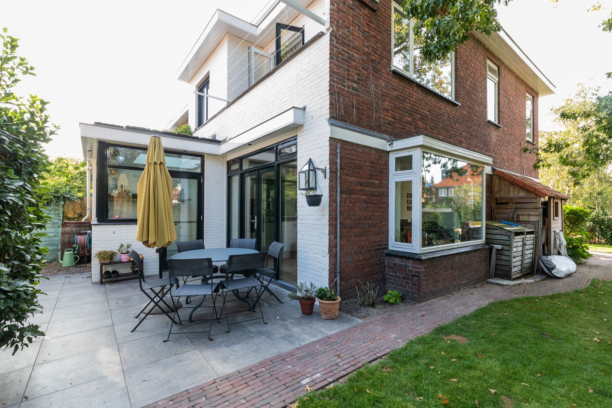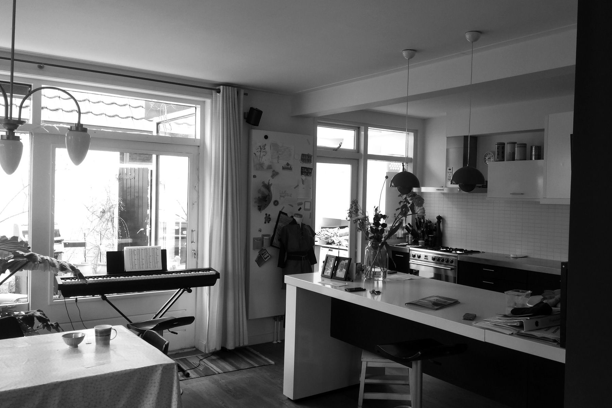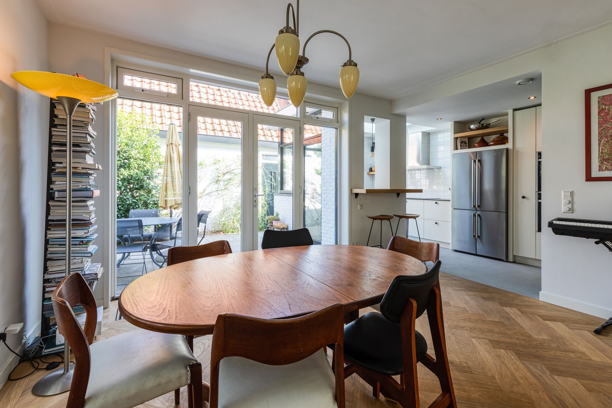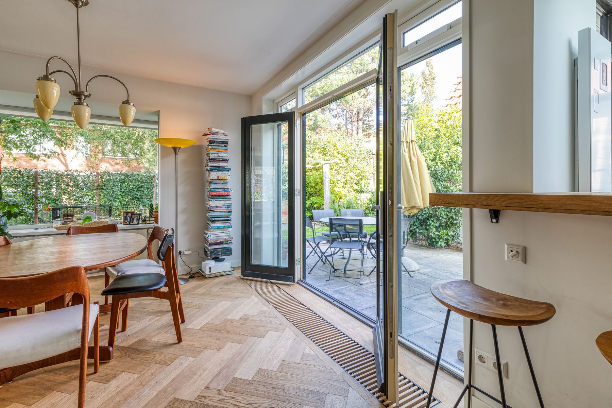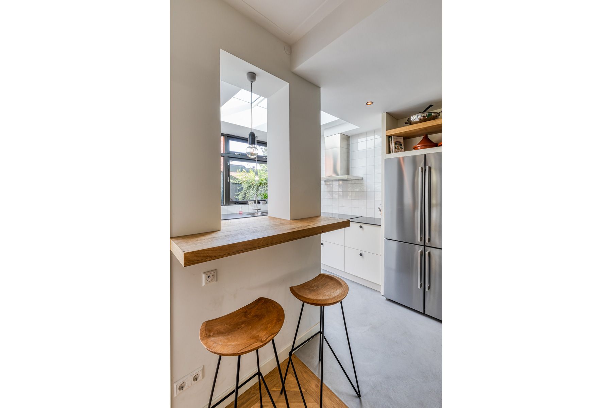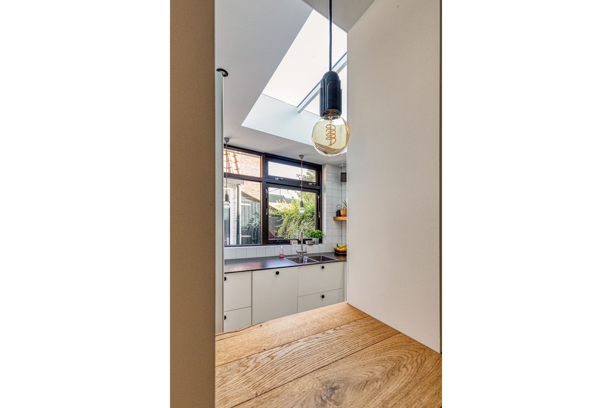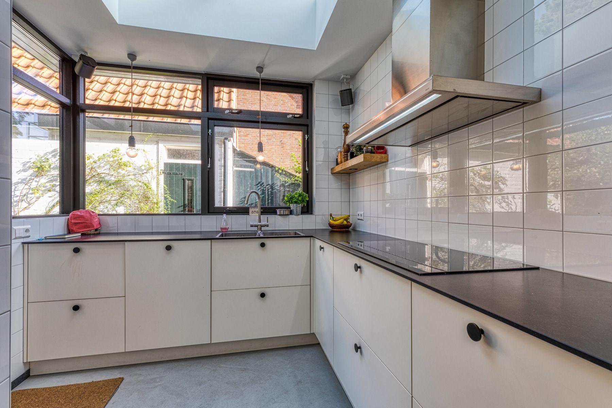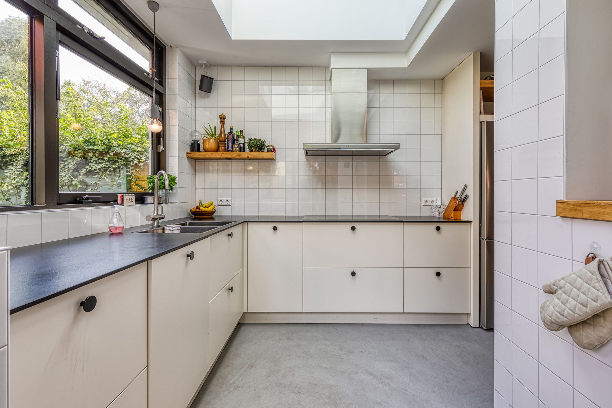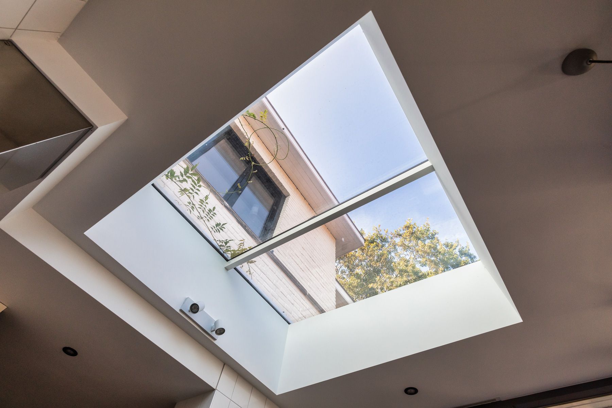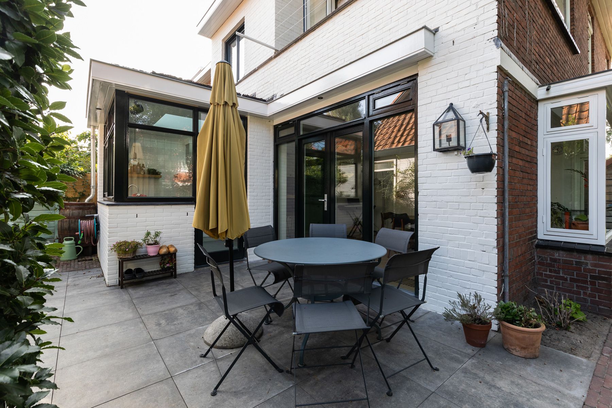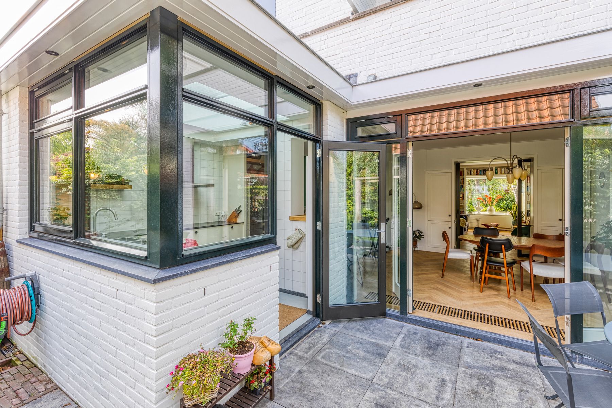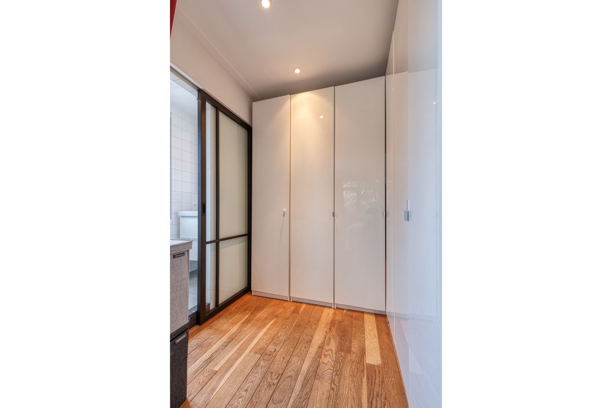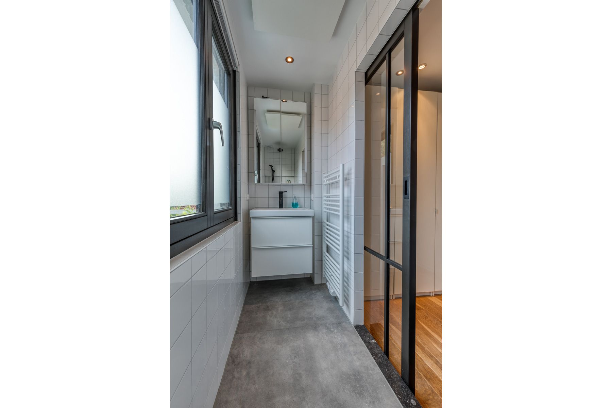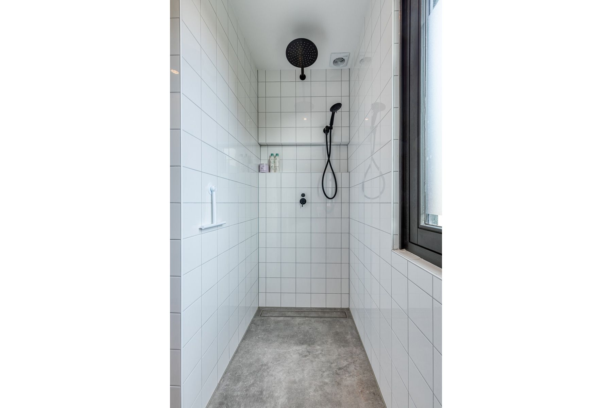week 47: renovation of 1930s house Voorschoten
Last year, MW architectuur designed and supervised the renovation of a 1930s house in Voorschoten.
The main goal was that the extensions (kitchen extension and balcony extension for the bathroom) had to fit in with the existing architecture. That is why the horizontal lines were emphasized so that the extensions became part of the existing architecture.
Inside, the most important requirement was that the house with garden facing northeast would be as light as possible. This was achieved by taking the scullery out of the existing extension and moving it to the middle. The kitchen itself has been moved to the garden and the extension is connected to the dining room with a clever view through.


